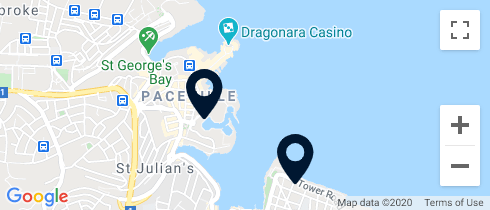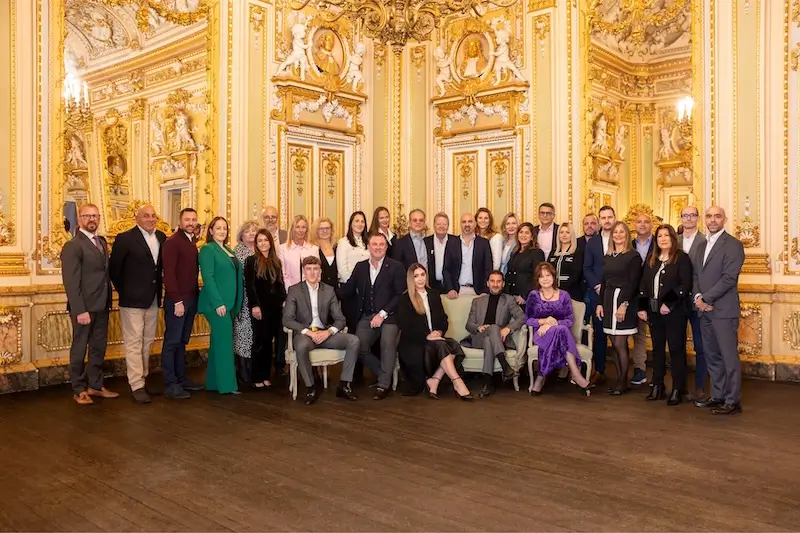From a cozy vaulted entrance passage, one reach an internal courtyard that acts as a well of light and nucleus to this vertically organised home. The two double bedrooms are found at ground floor level giving them complete privacy, together with two en-suites facilities fitted with under floor heating and a boxroom. Moving upwards, a comfortable, squarish living room occupies the middle band of the home, its large window looking out across an original ‘loggia’ overlooking the courtyard. A shared bathroom sits besides the living space, letting in muted light through semi-opaque glazing. The second floor holds the home’s most active space and is the first level with dual aspect views. On this level an open plan, custom made kitchen and dining area runs parallel to a good size terrace enjoying distant views of the historical Grand Harbour, to one side and an external terrace that overlooks the courtyard to the other. The uppermost floor opens up the home completely to spectacular views of Valletta and the Three Cities, accommodating open air dining and recreation space where a jacuzzi can be installed. A large basement is also part of the house and will be ideal as a cinema, man cave or indoor pool or a SPA.
A true gem of a property that will be sold highly finished and readily converted into its former glory.



































