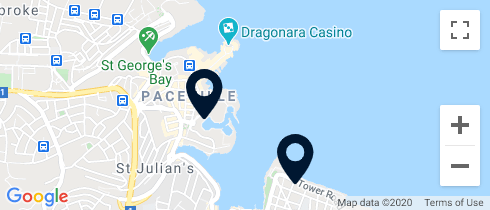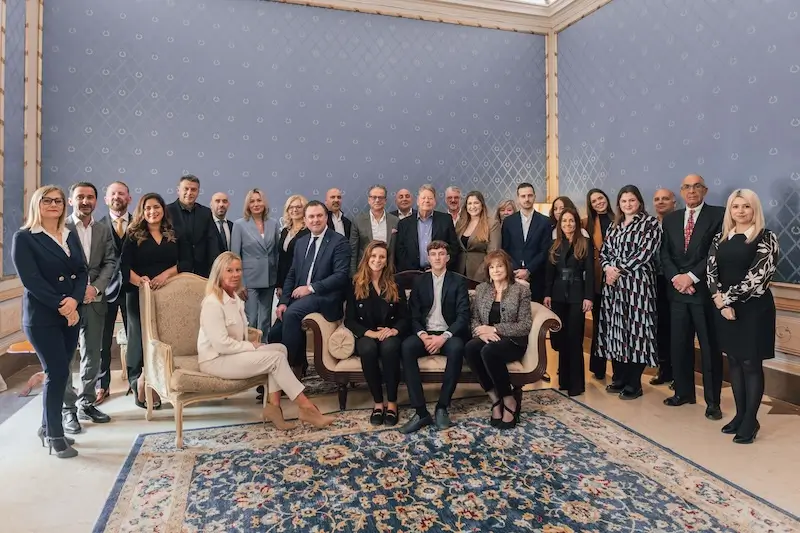With an internal area measuring 125 sqm. and an external area of 31 sqm the layout of the apartment comprises an L shaped living and dining area leading onto a front balcony, a kitchen, an internal courtyard, guest WC, three double bedrooms, main bathroom, a study or games room that could easily be converted into a walk in wardrobe and a back yard.
The property also comes with part ownership of the roof and a street level one car garage






























