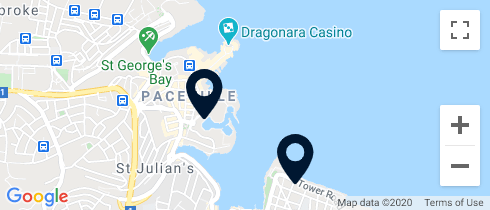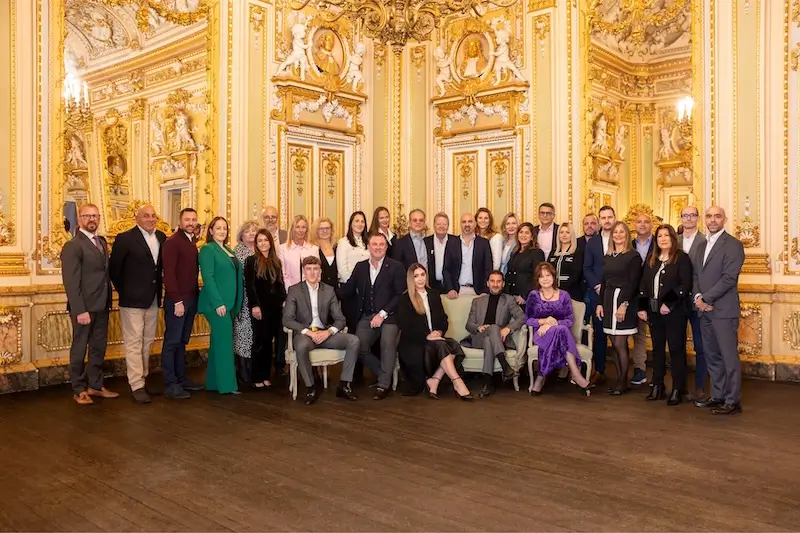Embraced in bright and natural light throughout from two authentic timber balconies and two Juliette balconies apart from the many apertures present in each room, this residence is one of only four apartments within the block. Spread out on the whole level, with two separate entrances, it enjoys a footprint of 110 sqm. and a square layout where each space is made exceptional use of.
A welcoming entrance hall is flanked by two spacious rooms, with a living room situated on the corner of the building, and looking out onto a number of traditional streets, is on the right hand side, whilst on the opposite end is a formal dining room. Beyond the dining room is a separate kitchen, bathroom and utility room. A lovely master bedroom which can easily be modified to have its own existing en-suite bathroom leads on from the dining room, whereas a second bedroom flows from the living room. The second entrance within the apartment is complimented with a bedroom cum study with its own en-suite bathroom, and this could even lend itself as an excellent rental space in the heart of the city.
At roof level, a lovely terrace overlooks gorgeous views over the Mediterranean Sea , roof tops and so many diverse steeples of the many churches that grace the city. A room at this level can be utilised in several ways, having recently been a studio for the evolvement of stunning works of art.
Traditional features include high ceilings, patterned tiles, timber balconies and authentic wrought iron together with two fireplaces. Having been sympathetically renovated, this Residence can only be seen to be appreciated and awaits its new owner to inject it once again with new life.
















.jpg)










