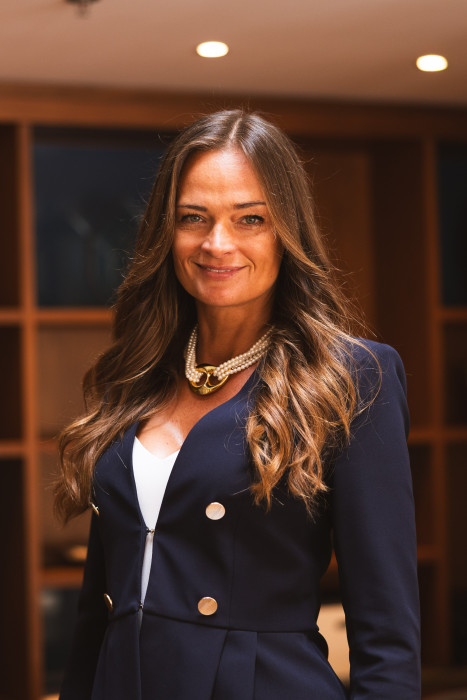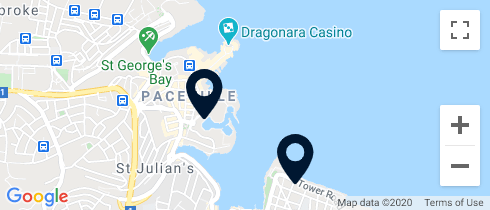The standout feature is the expansive double-fronted terrace, accessible from both the living room and the master bedroom. This terrace is ideal for outdoor living, with enough space for a large dining table with eight chairs and a corner sofa, offering beautiful views of the marina.
MLS ID
303025
Price
€3,500/mth.
Beds
3
Baths
2

Benji Psaila
Send Message
Lana Buks-Vaivade
Send MessageThe standout feature is the expansive double-fronted terrace, accessible from both the living room and the master bedroom. This terrace is ideal for outdoor living, with enough space for a large dining table with eight chairs and a corner sofa, offering beautiful views of the marina.
Amenities & Features
- Lift
- Terrace
- Interior Walk-in Closet
- Intercom System
- Wall Unit A/C
- 1 Parking Places
- Dishwasher
- Dryer
- Microwave
- Range / Oven
- Refrigerator
- Washer
Marketed by


Similar Properties
Malta Sotheby's
International Realty
-
Portomaso
The Quay, Portomaso Marina, Portomaso, St. Julian’s
T. +356 2010 8077 -
Tigne Point
RU04, Pjazza Tigne, Tigne Point
T. +356 2010 8070
























