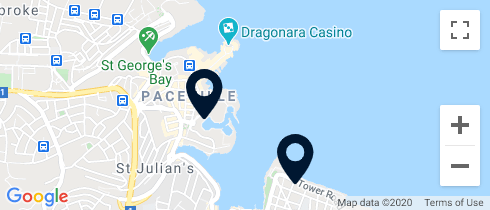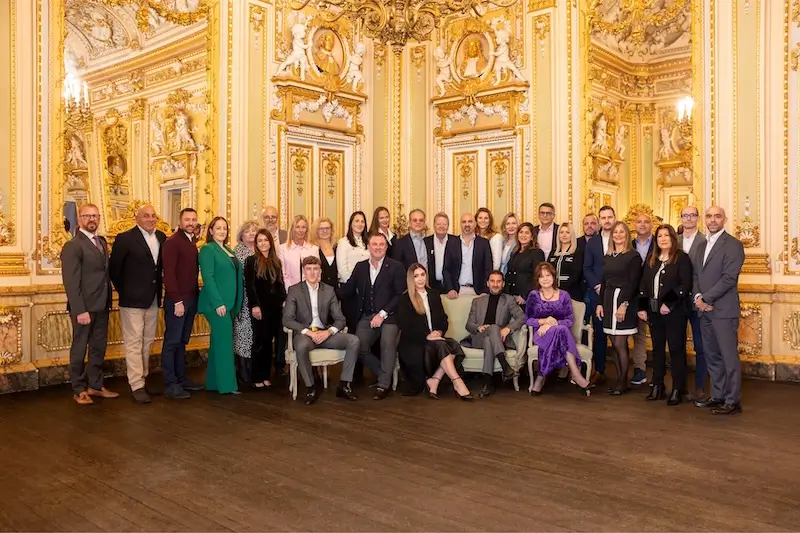Spread out on three levels with a footprint of 150sqm, one is welcomed into this pretty courtyard with all the rooms surrounding it. At this level are two rooms and a bathroom which can lend themselves to two bedrooms or easily reinstated into one large room and an adjoining bathroom. Across the courtyard is a further bathroom.
Accessible through two separate external stairwells, a kitchen and dining room is complimented with a sweet Juliette balcony overlooking the courtyard whilst an adjoining living room with a fireplace complete this level.
A traditional spiral staircase known as garigor leads up to a spacious bedroom with its own birthroom, and a spacious bathroom, with the bedroom leading out to a terrace yet again looking over the courtyard.
This property has been sympathetically renovated, however its blank palette gives potential to the new owners to reconfigure it according to their own needs.
Replete with authentic features including arches, thick walls, niches, wooden beams, a garigor, patterned tiles and a well, at roof level the steeples of the Gharb Parish Church and the gorgeous country views certainly add to the charm and make this property well worthy of your consideration.

















