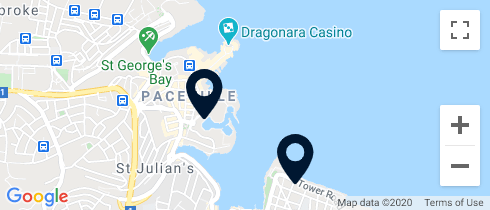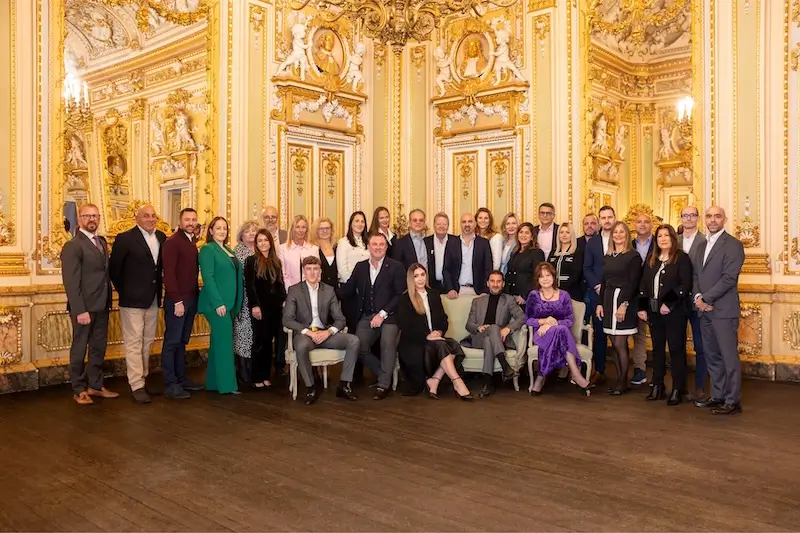The layout comprises an open plan kitchen, living and dining area with a modern shower and WC on the ground level.
At the lower level is an office space, a second lounge area, and a games fitness room leading onto a spacious 50 sqm—courtyard featuring a hot tub and BBQ area, ideal for entertaining guests.
On the first floor, there are two generously sized double bedrooms and a family bathroom, and on the second floor, there is a third bedroom with access to a stunning roof terrace.



























