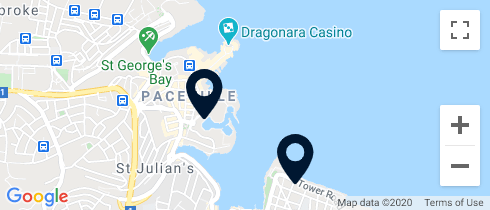The layout at ground floor level comprises a welcoming entrance hall, guest toilet, a cloakroom, a living area with a motorized central atrium and fireplace, a library, and a kitchen and dining room. At the intermediate level, one finds a bedroom with an en-suite. Further up on the first floor level, is a landing which can be utilised as a study area and two bedrooms, both with en-suite facilities. A lot of detail has been given throughout this beautiful home in order to maximize space and natural light. At the roof level one finds a laundry room with an extensive roof area overlooking the village core making it ideal for entertaining.
The property includes Intelligent lighting, air conditioning, an alarm system, PV panels, and a solar water heater. Two optional, one car basement lock up garages are available within walking distance of the property. Designed with care and passion, giving attention to detail, makes this property exceptional and ready to move into.


































