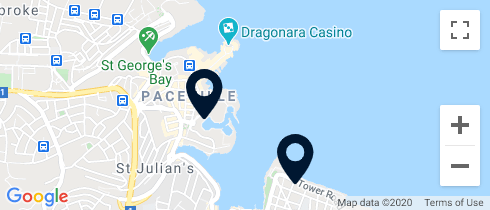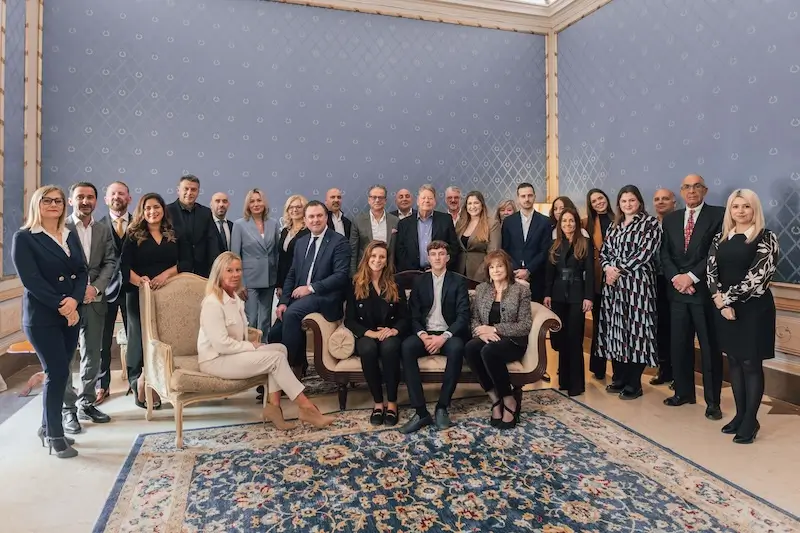This traditional home has been sympathetically converted and is in good structural order, retaining its authentic and traditional features, some of which include high ceilings, beams and arches, patterned tiles and a stunning cantilevered stairwell which is certainly a beautiful feature of this comfortable residence. With a footprint of approximately 240sqm, and a 10m façade, a welcoming entrance hall opens up onto a lovely living room with a wood burning stove, with a large archway to the right, opening into the room behind the second front door which has a permit in hand for conversion to a street level garage, should one desire. The living room leads onto a bright space housing the gorgeous stairwell which in turn leads onto a ‘snug’ or breakfast room, with its own log burning stove, making it the perfect spot to relax on those long winter nights whilst cool in the summer months, where a lovely breeze comes through a pretty courtyard and a rear yard with many potted plants and space to sit outside. The newly fitted kitchenette can be found separately, from the breakfast room, at the back of the house, and a guest toilet beyond.
The first floor level enjoys three spacious bedrooms where the master bedroom with an ensuite bathroom (also srving the second bedroom accessible from the hallway), leads out to an open balcony overlooking one of the many traditional streets. The second bedroom enjoys high ceilings and wooden beams, and in turn opens onto a traditional Gozitan ‘Gallerjia’ which is an enclosed balcony constructed in stone with timber framed windows.
The roof top extends along the whole property area and has a permit in hand to construct a fourth bedroom and ensuite. Additionally, there is space for an elevator should one wish.
Being sold freehold with its own airspace and partly furnished, this lovely family home can also be transformed into a ‘Vintage B&B’ as it already has a licence to operate by MTA.
Undoubtedly, this property must be seen to be appreciated in all its glory!

































