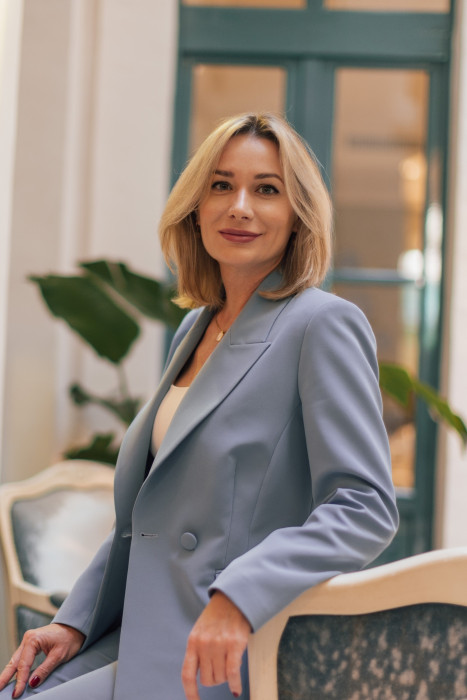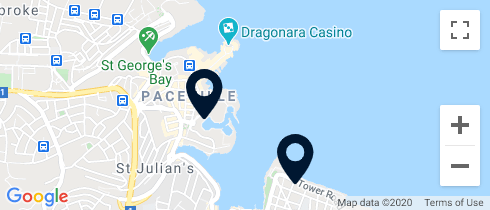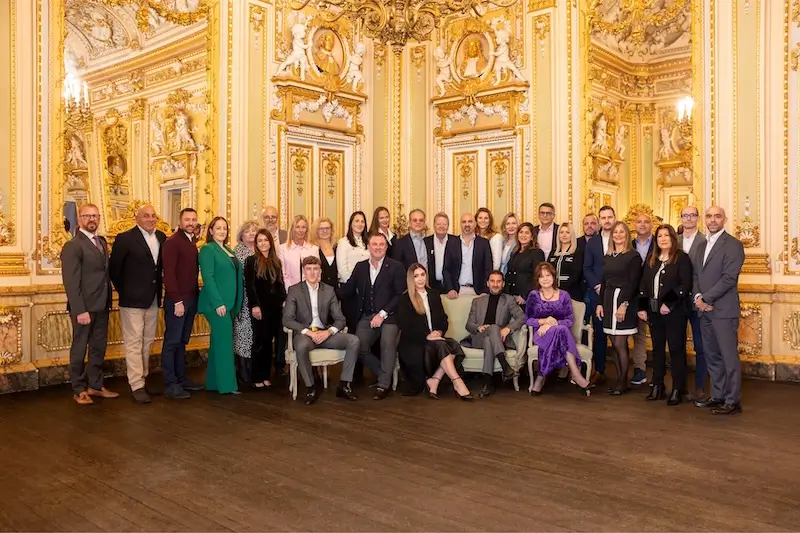This new project will be delivered in shell form, built on a plot of 1 Tumolo of Land surrounded by a mature terraced garden with views of Ghadira Bay and L-Ahrax tal- Mellieha.
The ground floor level layout comprises a welcoming hall, 45sqm open plan kitchen, dining and living area, study room, cloakroom, sunken garden, three double bedrooms, all with an en suite, main bedroom with a walk-in wardrobe with a terrace overlooking a large pool area with sea and valley views.
Furthermore, there is a very large 200sqm basement including a pump room, games and gym room, large bathroom, and underground reservoir. An added attraction is a large pool of 60sqm, pool deck with toilet and showers. All floors can be accessed by lift. An interconnected 3 car garage is also included. The footprint area is 1125SQM, there is 550SQM internal and over 870SQM external. To be completed in a year.





















.jpg)



