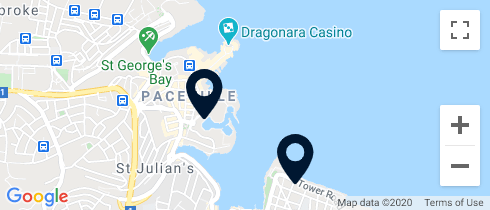The farmhouse spans three floors, each showcasing a unique character. The ground floor enjoys exposed stone walls, arched doorways, and wooden beams, reflecting its historic charm. With two separate entrances, one is welcomed by a hall and courtyard with a fountain, leading to a spacious living area, a well appointed kitchen and dining area with a fireplace, a separate sitting room, a wine cellar, a utility room and a guest WC.
This floor leads out to a spacious outdoor area with a sizeable pool surrounded by a garden, enjoying a lush array of typical Mediterranean trees and flowers like Olive trees Araucaria , Pomegranate, all Citrus, Lillies, Bougainvillea and many more. An outdoor space perfect for leisurely afternoons and entertainment.
The other entrance leads to a separate studio flatlet which can be easily combined with the house. Ascending the stone staircase, residents discover three bedrooms, each boasting an en-suite bathroom and a shareable large terrace overlooking the lush gardens. A typical spiral staircase leads onto the separate studio apartment with a kitchenette and an en-suite with access to the rooftop. These rooms blend modern comfort seamlessly with the farmhouse's original details.
The uppermost floor offers panoramic views of The old city of Mdina, Verdala castle, Rabat and the capital City of Valletta, a testament to the farmhouse's idyllic location.
Furthermore, a space for four cars and a sizeable garage with a laundry room are all accessible from the garden entrance.
This property marries the allure of old-world architecture with contemporary luxury, making it an ideal retreat for those seeking a tranquil escape in the heart of Siggiewi's countryside. It also would be ideal as a boutique hotel or hospitality venue.


























