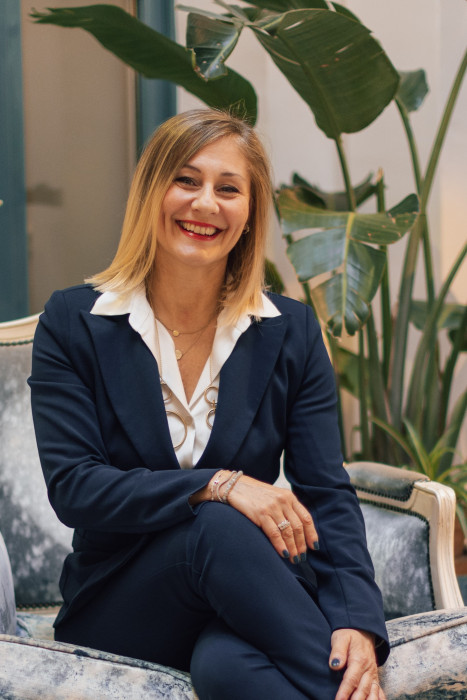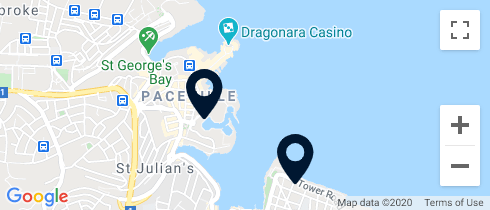Upon entering, you are greeted by an inviting hallway that leads to a formal dining room with a bar area, a guest powder room, and a well-appointed kitchen that flows into a cozy living area and a charming courtyard.
An authentic stone staircase takes you to the sleeping quarters. Currently, it comprises two generously sized double bedrooms on each floor, featuring walk-in wardrobes, individual living spaces and bathrooms. There is also a single bedroom on the second level, currently used as maid's quarters
The flexible layout easily lends itself to transforming into four spacious double bedrooms, including a master suite with captivating gothic balconies.
The uppermost floor of this residence has the potential of becoming a delightful rooftop garden and BBQ area with distant sea views, perfect for entertaining.
This house needs some cosmetic work, but it would make a lovely family home with tons of old-world features. It is offered freehold and partly furnished, with an optional 1-car lockup garage in the vicinity.








































