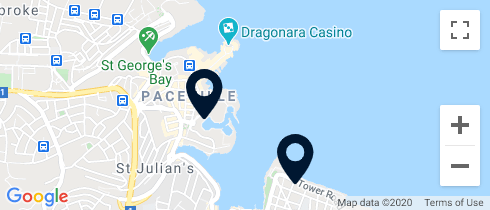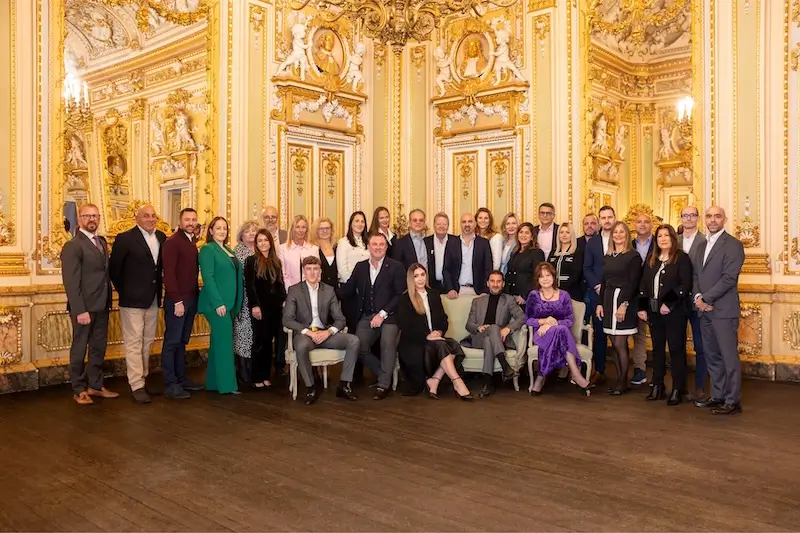This distinguished bungalow resides in a secluded, meticulously maintained enclave, on a plot spanning approximately 845 sqm. Offering an impressive total of 424 sqm of interior space and an additional 568 sqm of external area, it generously accommodates a lifestyle of comfort and luxury.
Step inside to discover a cozy yet elegant layout, beginning with a welcoming entrance hall that gracefully transitions into both a formal dining area and a relaxed living space, all seamlessly connected to a delightful private terrace. The kitchen, thoughtfully separated, adds practicality to everyday living, while a convenient guest powder room enhances functionality for guests.
Journey down a short corridor to find the sleeping quarters, comprised of three large double bedrooms, each accompanied by its own luxurious en-suite bathroom. The master suite boasts a generously sized walk-in closet and direct access to the main terrace, offering captivating views of the pool deck and garden beyond.
The basement level, bathes in natural light, presents additional versatile space, including another bedroom with an en-suite bathroom, ideal for guests or as a private retreat. This area also offers potential for conversion into a home office or study, catering to various lifestyle needs. A two-car garage and technical room add further practicality to this level, ensuring seamless day-to-day operations.
Enhancing its appeal are modern amenities such as a convenient lift servicing all floors, a comprehensive security system, recent installation of 24 PV panels, offering both eco-friendly energy solutions and cost-saving benefits. While some modernization may be envisioned, the property's solid structure suggests minimal structural adjustments, ensuring a seamless transition into your dream home.
Freehold property.










































