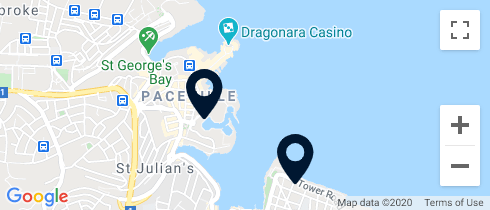As you approach, a mature front garden welcomes you, setting the tone for the tranquillity and warmth that awaits inside. The bright entrance hall leads to a spacious living room featuring a cosy wood burning fireplace, complemented by a separate kitchen and an adjoining dining room. These areas flow seamlessly onto a large terrace, ideal for outdoor family dining or relaxation, with stunning views of the surrounding green villa area, distant sea view’s and extending all the way to the Island of Gozo.
The main floor offers three generously sized double bedrooms. The master suite includes en-suite facilities, while the other bedrooms share a full family bathroom, all designed with comfort in mind.
The property also benefits from a lower level, living area with its own entrance, making it perfect for guests or extended family. This level features a large double bedroom with en-suite facilities, , a second living and play or game’s room, a guest bathroom, a store or utility room, and a laundry room with a internal drying area. The basement opens up to a large back garden, offering additional outdoor space for leisure and gardening. A two-car garage with a long drive-in completes this remarkable home.
Modern conveniences abound, with the home featuring 14 solar panels, a solar water heater, air conditioning, and a private well, ensuring sustainability and comfort year round.
This freehold property is a bright, airy, and an inviting family residence, brimming with potential and waiting to be personalized. A truly gracious home, well worth viewing.





























