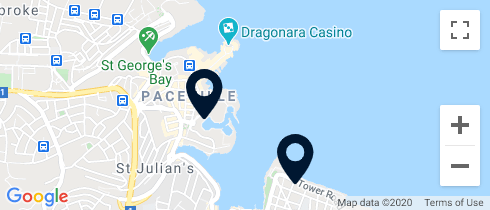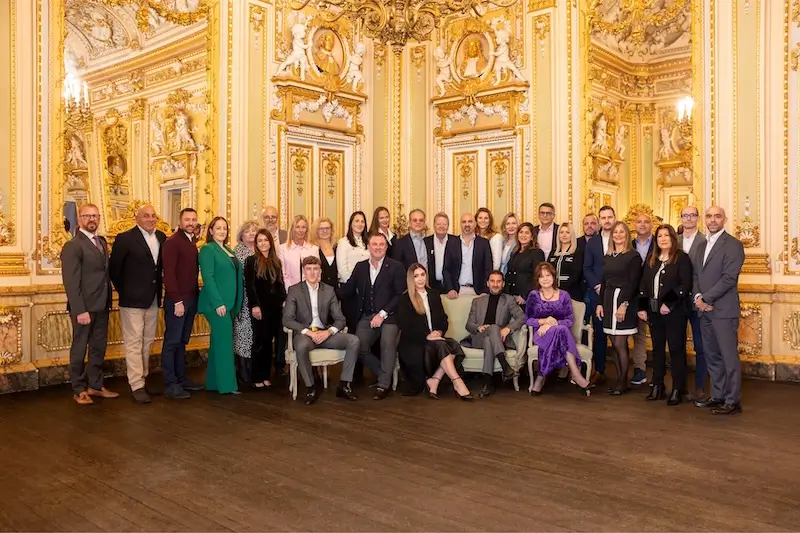The property features a U-shaped design that embraces a large, well maintained garden, ideal for outdoor living. Surrounded by mature trees, vines, and ancient stone walls, the garden exudes a peaceful and serene ambiance. It includes a generous dining area, a BBQ area that seamlessly connects to the kitchen island, and a well-sized swimming pool.
On entering the house through the hallway one finds a cosy TV room, which then leads to large modern fully equipped kitchen and casual dining area in the lovely conservatory that leads onto the garden. The property flows naturally into a spacious living and dining area with a wood burning fireplace. The high ceilings in the formal dining room enhance the sense of space, while the fusion of Maltese stone and elegant chandeliers creates a stunning contrast of old-world charm and modern luxury. Additionally, a newly built wine cellar, with floor-to-ceiling glass, is beautifully integrated into the dining area, offering a seamless transition to the temperature-controlled cellar. This level also includes a guest bedroom with en-suite, a guest bathroom and a gym.
Upstairs, there are four en-suite bedrooms, the master suite with a walk in wardrobe, and with each bedroom enjoying access to a private terrace. On the third floor, a bright, airy room offers potential as an office or additional gym space.
Furthermore, the property has a one-car garage, and a second separate garage that is currently housed as a gym.
































