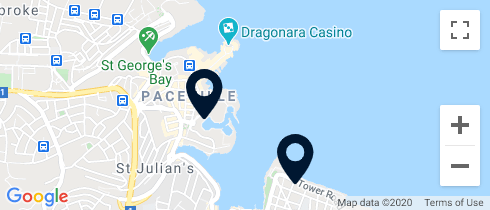The U-shape hugs a large and well-kept garden perfect for enjoying life Alfresco. With established trees and vines and surrounded by old walls, the garden has a lovely tranquil feel. The garden includes a large dining space, a BBQ area that connects with the kitchen island, and a good-sized swimming pool.
On the lower level, there is a double bedroom with an en-suite shower, a laundry room, a small TV room, a kitchen, and a corridor that connects the property with a living and dining area boasting a fireplace. The formal dining room is given a spacious feel with the high ceiling, and the combination of Maltese stone and chandeliers creates a striking mix of old and new. Furthermore, there is a newly constructed wine cellar and floor-to-ceiling glass allows continuity from the dining area to the temperature controlled wine cellar. . On this level, there is also a guest bathroom and a gym. Upstairs, there are four bedrooms all en-suite, with a walk-in wardrobe in the main bedroom and terraces off all bedrooms. In addition, on the third floor there is a bright an airy room that can be used as an office or gym.
A one car garage is also included. There is also a gym in the garage that can be used as a gym or converted into a 2nd garage.
































