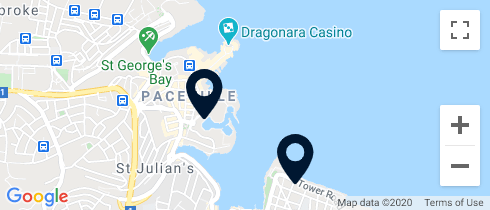The top floor layout comprises of a hall with a large skylight, an open plan living and dining area, a guest bathroom with a skylight, a kitchen, a pantry with a skylight, and a bedroom with an ensuite bathroom and a dressing room or study. The floor opens out onto a 130 sqm sea view terrace extending the whole glassed frontage of the building.
On the second level below also offering stunning sea views, is a master bedroom suite, leading out to a private garden, with a walk-in wardrobe and ensuite bathroom and two further bedrooms both offering ensuite bathroom facilities, all leading onto an extended single balcony. There is a fourth poolside facing bedroom, study or recreation room with use of the adjacent pool shower room. In addition, is a pool view summer living room and kitchen, with a dumb waiter connecting to the main kitchen. These living areas are supported by two storage rooms, one with a skylight, a laundry room adjacent to an outside drying area and with access to and from the garage and workshop.
The third level below comprises a live-in home help studio with an ensuite bathroom, a covered open recreation area, and a large man-cave, storeroom or gym, and wine cellar ,all optionally combined for a possible flatlet. The large upper-level hall skylight brightens the winding stairwell and lobbies which connect all three levels, paralleled with the provision of a lift shaft.
A crazy paving driveway connects to four car garage and an overhead open parking area with capacity for 3 more cars. Freehold. Once completed this one-of-a-kind stunning villa will make an outstanding home.
































