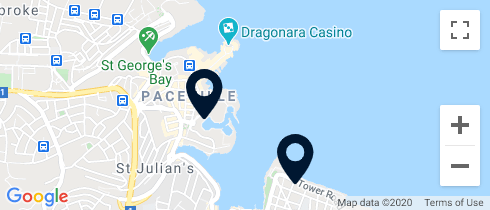Set on three levels this property has a lovely fifteen metre wide frontage with two street level shops on either side and comprises an entrance hall, central courtyard, dining room, study and a 600sqm garden with access to an alley at the rear.
On the second floor, there are six rooms including a lovely sala nobile, which can be converted into three large double bedrooms with en-suite bathrooms. At roof level there is a store room, washroom area and a further three rooms that would be ideal as a flatlet.
Original features include Maltese patterned tiles, a traditional Maltese balcony, a stone made spiral staircase (garigor), a basement with five rooms and a wartime shelter, coat of arms and original painted walls.
A lovely freehold project to convert this imposing Palazzino into a beautiful residence.













