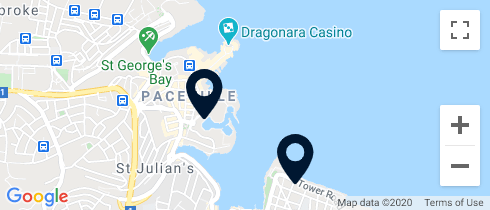Boasting an expansive 300 square meters, this townhouse exudes grandeur from the moment you step into its welcoming entrance hallway. The formal living room is flanked by a bedroom with an en-suite, setting a tone of elegance and comfort. Additional spaces include a generously proportioned and brilliantly lit landing area, a cloakroom, an internal courtyard, a guest WC, and a bathroom. The highlight of this residence is its expansive open-plan kitchen, sitting, and dining area, which seamlessly connects to a spacious 100-square-meter garden complete with a pool, deck area, and outdoor entertainment space. Additionally, a wellness spa featuring a jacuzzi, gym, and sauna adds to the luxurious amenities on offer. The upper level of the house comprises four double bedrooms, all equipped with en-suite facilities. The master bedroom stands out with its spacious walk in wardrobe and access to a rear terrace that overlooks the pool and garden, complete with separate his and hers shower areas and basins. Another of the larger bedrooms features a charming Maltese balcony. Ascending to the roof level there is yet another bedroom with an adjoining bathroom and a capacious 50-square-meter rear terrace. The property also includes a large second living room, a washroom, and a single bedroom.
Original architectural elements, such as a traditional Maltese balcony, original patterned tiles, high ceilings, original folding doors, and a Garigor (a spiral stone staircase to the roof), provide character and historical charm. Modern amenities have been seamlessly integrated, featuring micro cement finishing, coffered ceilings with a concealed air conditioning system, underfloor heating, and double-glazed windows.
Further enhancing the property's appeal is a street level lock-up garage, conveniently located just 50 meters from the house. This unique residence offers an unparalleled blend of historical elegance and contemporary luxury, making it a truly magnificent place to call home.




































































