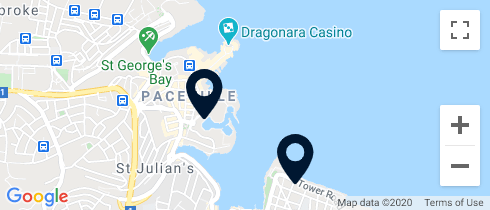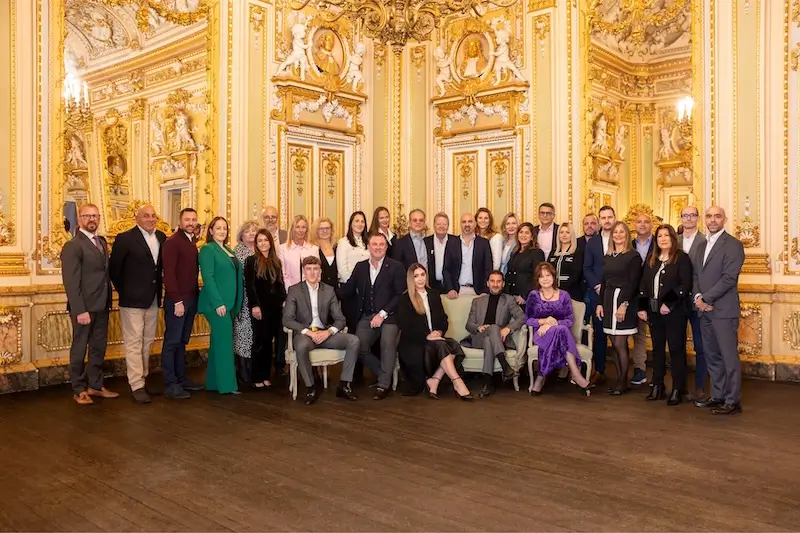The ground floor includes a welcoming reception area, two offices, separate men’s and women’s bathrooms, and access to an outdoor space with a dining area, orange trees, and a standby generator. On the right side, there is a lock-up garage for one to two cars with an adjacent shower room, while on the left side, an open car park accommodates up to five vehicles. A separate annex building offers additional space, with an office and archive area downstairs, and a fully equipped kitchen with lounge and dining area, along with extra restroom facilities upstairs.
The first floor of the main building is dedicated to workspaces, including a meeting room with a balcony, a second meeting room also with a balcony, a boardroom, additional office spaces, and a dedicated server room. The second floor features further office spaces with elegant Parker flooring. The penthouse level serves as a flexible space that can function as a lounge, a boardroom, or an executive office. It includes a unique setup with a bed and aquarium, offering a refined yet relaxing atmosphere. The expansive 180 sqm terraces provide breathtaking open views and are designed for both business and leisure, featuring a lounge area, BBQ space, and a Jacuzzi.


























